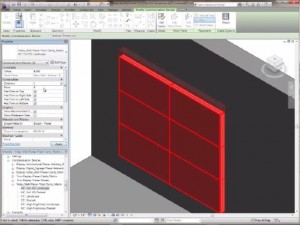Beaverton, Oregon-based Planar Systems Inc. [1] has made it easy for architects, engineers and designers to arrange its displays and video walls into their building plans: the digital display technology company has launched 3D Building Information Modeling (BIM) models of select Planar large format LCD displays and video walls free through the Autodesk Seek web service [2].
 [3]Users can easily find, preview and download the 3D models of Planar displays.
[3]Users can easily find, preview and download the 3D models of Planar displays.
They can then incorporate these models into their building plans without having to create the models themselves.
According to a report by McGraw-Hill Construction [4] titled The Business Value of BIM in North America: Multi-Year Trend Analysis and User Ratings (2007-2012), BIM adoption has grown 500% in the past years among AEC (Architect, Engineering, Construction) professionals.
Research indicates that up to 80% of firms have adopted BIM.
“The BIM process has transformed design and construction with its ability to improve project 3D design and team collaboration,” says Jennifer Davis, vice-president of marketing for Planar Systems.
3D BIM models of three Planar product families are now available from the Autodesk Seek online content library, a web service that supplies free BIM models from a wide range of building product manufacturers. The models include Planar Mosaic architectural video walls, Clarity Matrix LCD video walls and Planar UltraLux Series large flat panel monitors. Each of these BIM models provides data-rich drawings and product specifications that accurately depict the displays and their options within Autodesk Revit, a market-leading 3D design platform.
While Planar has provided 2D CAD drawings of its products for years, it was time-consuming for designers to turn these 2D drawings into accurate 3D objects. With the 3D BIM models available on Autodesk Seek, building professionals can now download these models and easily plug them right into their overall project designs, speeding up their work and improving the quality of their project models.
“Building Information Modeling technology has quickly become the industry standard for accurately simulating buildings in 3D before they’re constructed,” says Rob Gaspard, AIA, principal of architectural firm WORKSBUREAU [5]. “As a result, we have a growing need to integrate product data from manufacturers like Planar into our BIM designs. By putting 3D models of its displays on Autodesk Seek, Planar is not only miles ahead of the curve, but it’s allowing me to offer enhanced decision making capabilities to my clients, making my job a whole lot easier.”
Audio visual resellers and system integrators who consult, sell and service display technologies can also benefit from these 3D BIM models. Photo-realistic project models have become a key sales tool for AV designers and consultants when pitching their design concepts. Now they can more easily incorporate Planar displays into their design proposals, allowing project owners to more clearly visualize the design.